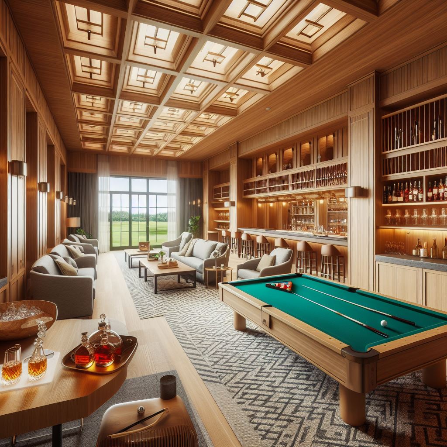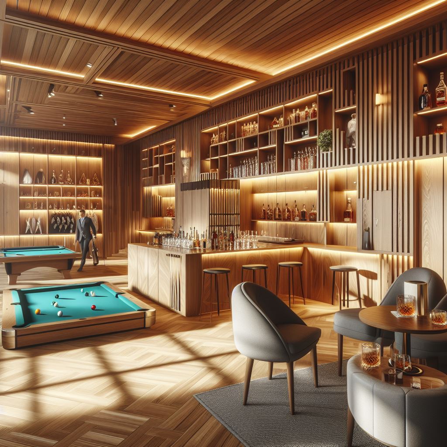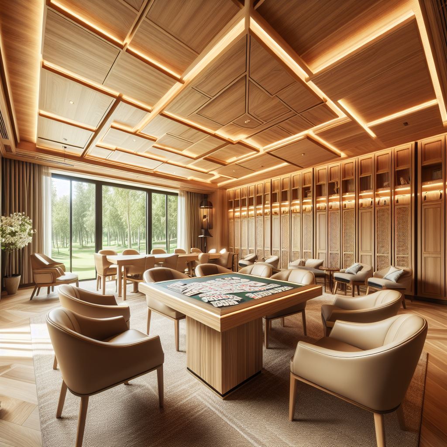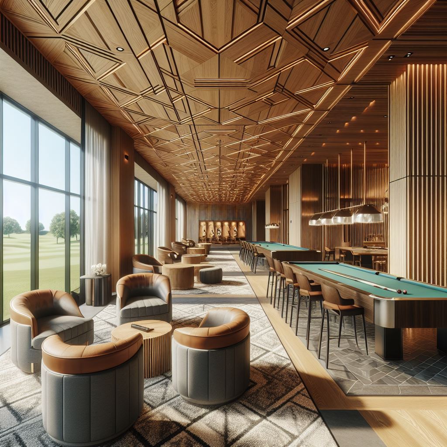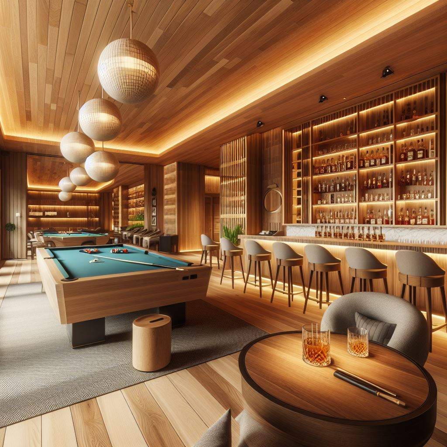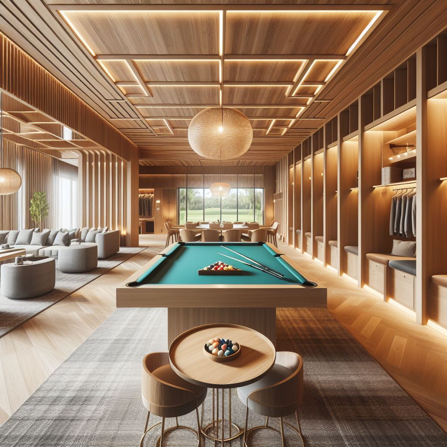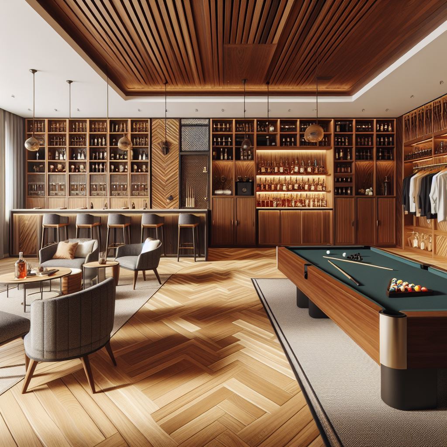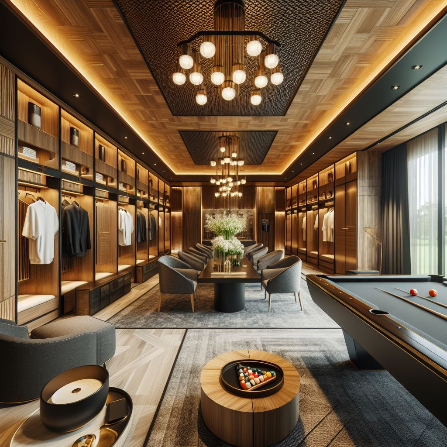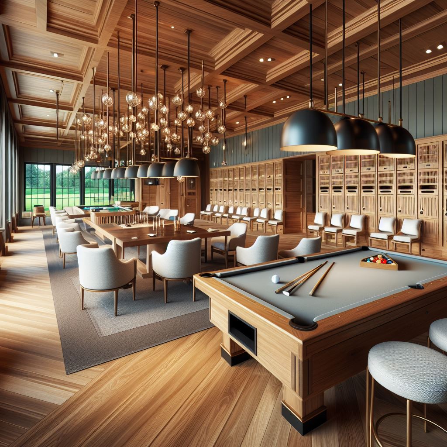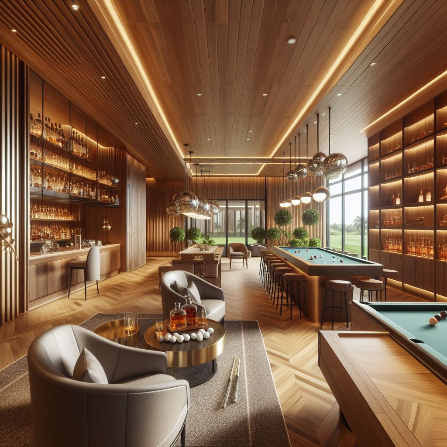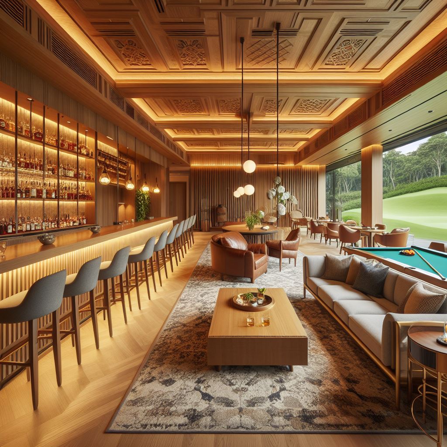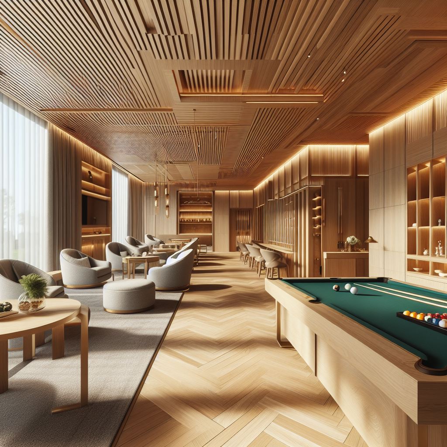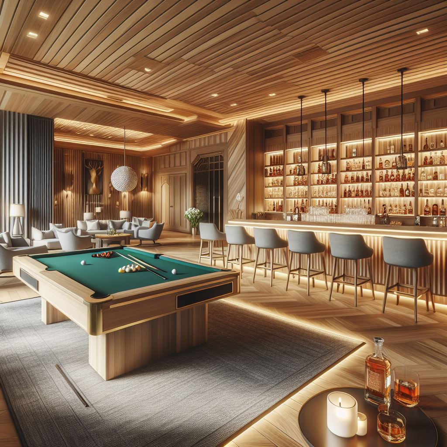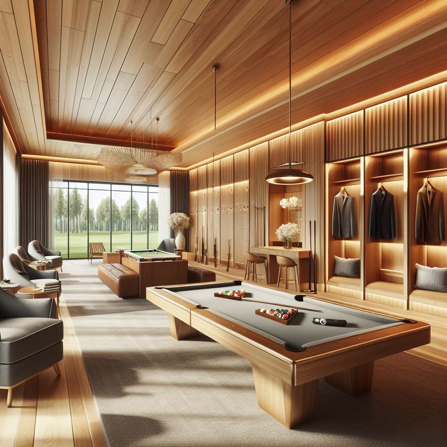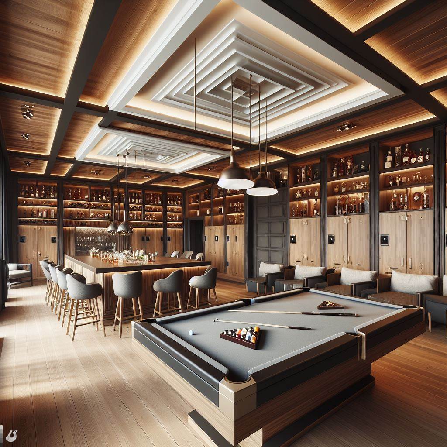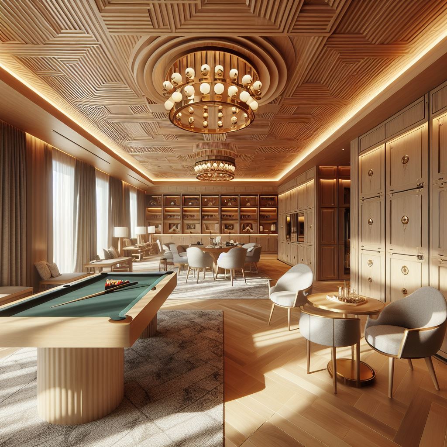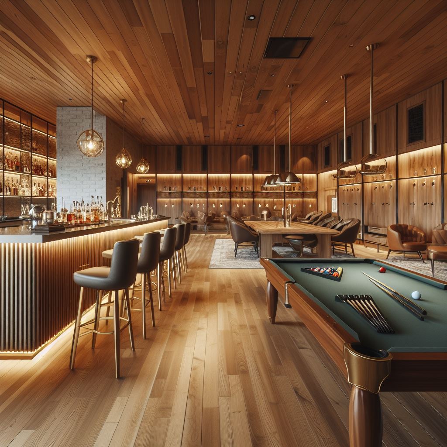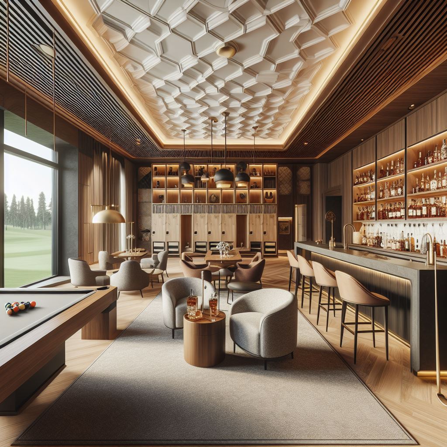Episode 045
Welcome to the Experience in Golf Clubhouse Design podcast, where we uncover the fascinating world of golf clubhouse design and its profound influence on member lifestyles. Join us as we delve into the realms of architecture and interior design, unveiling the concepts and details that contribute to the success of a golf clubhouse and resort. Together, we’ll explore the intricate aspects of golf proshop design, fitness facilities, and dining experiences, and discover how these elements shape the ultimate golfing experience.
In today’s episode, we’ll cover the importance of a stylish golf pro shop in enhancing the overall golfing experience, discussing the purpose and identity of a golf pro shop and its role in serving members, guests, and staff, key design considerations for layout, flow, storage solutions, and accessibility, aligning theme and decor, creating an inviting atmosphere with lighting and color schemes, and using display techniques, meeting the needs of stakeholders such as members, guests, and staff, utilizing modern payment systems, inventory management, and digital marketing, overcoming challenges including limited space, budget considerations, and staying current with trends in golf and retail.
So, today we’re diving into the world of golf pro shops, and let me tell you, they are more than just a place to buy golf gear. These shops are an essential part of the golfing experience, and I’m going to shed some light on why they are so important.
First things first, let’s talk about what a golf pro shop actually is. In a nutshell, it’s a retail space located within a golf course or club that specializes in selling golf equipment, apparel, and accessories. But it’s so much more than just a place to buy stuff.
Think of it this way – when you walk into a pro shop, you’re stepping into a golfing sanctuary. It’s a place where golf enthusiasts come together, share stories, exchange tips, and immerse themselves in the world of golf. It’s like a clubhouse for golfers, where they can relax and immerse themselves in everything related to their favorite sport.
But why exactly is a pro shop important in enhancing the overall golfing experience? Well, let me break it down for you. Firstly, it’s all about convenience. Imagine you’re out on the course, and suddenly you realize you’ve forgotten your lucky golf ball marker or your trusty sunscreen. No worries, because the pro shop is there to save the day. It’s a one-stop-shop for all your golfing needs, ensuring that you have everything you need to enjoy your time on the course.
Beyond convenience, a pro shop also provides an opportunity for golfers to upgrade their equipment. Golf is a sport that requires precision and the right tools, and a pro shop is the perfect place to find that new driver you’ve been eyeing or those fancy golf shoes you’ve been dreaming of. Having access to the latest and greatest golfing gear can certainly enhance your game and make you feel like a pro.
But it’s not just about the equipment; it’s also about the experience. The design and style of a pro shop play a significant role in creating an inviting atmosphere. Picture walking into a pro shop with sleek displays, well-organized merchandise, and knowledgeable staff ready to assist you. It sets the tone for a great golfing experience right from the start.
In fact, the art and science of designing a pro shop is a fascinating topic. Creating an effective and stylish space involves careful consideration of layout, lighting, and aesthetics. The goal is to make the shop visually appealing, with a layout that maximizes usability and promotes ease of movement for customers.
The interior design of a pro shop should reflect the spirit of the game. Golf has its own unique style and elegance, and the shop should mirror that. From the color palette to the furniture choices, every element should come together to create a cohesive and visually pleasing environment. This not only enhances the overall experience but also encourages customers to spend more time exploring and making purchases.
Another important aspect of a pro shop is the knowledgeable staff. Think about it – who better to get advice from than a golf pro? Having experienced professionals on hand to provide guidance, suggest the right equipment, and offer tips and tricks is invaluable. It adds a personal touch to the shopping experience and helps build a sense of community within the golfing world.
Furthermore, a well-stocked pro shop can also contribute to the success of the golf course or club as a whole. It can generate additional revenue, which can be reinvested into improving the facilities or providing enhanced services to members. So, it’s not just about selling golf gear; it’s about supporting the golfing community and ensuring its growth and sustainability.
Now, I don’t want to neglect the online aspect of pro shops either. In today’s digital age, many pro shops have expanded their presence online, allowing golfers to browse and shop from the comfort of their own homes. This not only broadens their customer base but also provides a convenient option for those who may not have access to a physical pro shop nearby. Online platforms also offer the opportunity to showcase a wider range of products, ensuring that customers have a plethora of choices at their fingertips.
A pro shop is much more than just a place to buy golf gear. It’s a vital component of the overall golfing experience, offering convenience, upgrading equipment, and creating an inviting atmosphere. The art and science of designing a pro shop are crucial in ensuring that it reflects the elegance and style of the game, while knowledgeable staff add a personal touch. Whether it’s a physical store or an online platform, a pro shop is a golfer’s haven and an essential part of any successful golf course or club.
So, let’s dive right into it and talk about the role of a golf pro shop. You might be wondering, what exactly is the purpose of a golf pro shop? Well, my friend, the pro shop is like the beating heart of any golf club. It’s not just a store where you can buy golf equipment and accessories, but it serves a much deeper purpose.
First and foremost, the golf pro shop is there to serve the members of the club. It’s a place where they can go to get all their golfing needs met. Whether it’s purchasing new golf clubs, buying golf balls, or even getting a new golf glove, the pro shop has it all. It’s like a one-stop-shop for all things golf-related. Members can rely on the pro shop to have the latest equipment and brands that cater to their specific needs and preferences.
But it’s not just about the members. The pro shop also serves guests who visit the golf club. Imagine you’re a guest at a golf club, and you forgot to bring some golf accessories. Maybe you need some tees, a hat, or even sunscreen. Well, the pro shop is there to save the day. They understand that guests might not have everything they need with them, so they stock up on essential items that guests can purchase on the spot. It’s all about ensuring that everyone has a fantastic golfing experience, whether they’re a member or a guest.
Now, let’s not forget about the hardworking staff at the golf club. The pro shop plays a crucial role in supporting the staff members. How, you ask? Well, think about it this way – the pro shop is responsible for maintaining and organizing the inventory of golf equipment and accessories. It keeps track of what’s in stock, what needs to be ordered, and ensures that everything is in its rightful place. Without the pro shop, the staff would have a hard time managing the golfing equipment for both members and guests.
But here’s the thing – the golf pro shop isn’t just solely functional. It’s also an integral part of the golf clubhouse’s identity. It reflects the character and style of the club. Many golf clubs take great pride in their pro shops and consider them a representation of their overall brand image. It’s not just about the golf clubs on the shelves; it’s about the ambiance, the decor, and the overall experience. A beautifully designed pro shop with a welcoming atmosphere can leave a lasting impression on both members and guests. It becomes a place where people want to spend time, browsing the latest golf fashion trends or chatting with the friendly staff.
Think about it – when you walk into a well-designed pro shop, you instantly feel like you’re a part of something special. It’s like entering a sanctuary where you can escape from the stresses of everyday life and immerse yourself in the world of golf. That’s the power of a great pro shop – it’s not just a store; it’s an experience.
Whether you’re a member, a guest, or a staff member, the golf pro shop is there to cater to all your golfing needs. It’s a place where you can find all the latest golf equipment, accessories, and apparel. It’s a place where you can feel a sense of belonging and immerse yourself in the world of golf. And most importantly, it’s a place that adds to the overall identity and charm of the golf clubhouse.
So, when it comes to designing a space, there are a few key considerations we need to keep in mind. Let’s dive into them.
First up is functionality. We want to make sure that the layout and flow of the space are optimized for traffic, display areas, and service counters. This means strategically placing these elements to promote a smooth and efficient customer experience. Nobody likes feeling cramped or having to navigate around obstacles, right?
Next, let’s talk about storage solutions. It’s important to think about how we can make the most of the available space for merchandise, equipment, and essentials. We don’t want to waste any precious square footage, so efficient storage solutions are key. This could involve utilizing shelves, cabinets, or other creative options to maximize storage capacity.
Another crucial consideration is accessibility. We want to ensure that all customers have easy access to the space. This means thinking about things like ramps or elevators for those with mobility challenges, wide doorways to accommodate wheelchairs, and clear pathways throughout the area. Everyone should be able to enjoy and navigate the space without any barriers.
Now, let’s talk about aesthetics. This is where we can really bring the space to life and make it reflect the brand and its personality.
First off, we need to think about brand identity. It’s important to incorporate elements that align with the brand image and personality. This could involve using specific colors, patterns, or even incorporating the brand logo into the design. The goal here is to create a space that feels cohesive with the overall brand message.
Next up is lighting. Lighting plays a crucial role in setting the mood and enhancing the space. We want to choose the right lighting that not only illuminates the area but also creates a welcoming and pleasant atmosphere. This could involve using a combination of task lighting, ambient lighting, and accent lighting to highlight specific areas or features.
Colors and materials are also key considerations when it comes to aesthetics. We want to select colors that align with the brand and evoke the desired mood. For example, a trendy and vibrant brand might opt for bold and energetic colors, while a luxury brand might go for more muted and sophisticated tones. Similarly, the choice of materials can greatly impact the overall feel of the space. Whether it’s natural wood, sleek metal, or soft fabrics, each material can contribute to the desired aesthetic.
Let’s move on to the user experience. We want to make sure that customers not only enjoy the space but also feel comfortable and at ease.
Firstly, comfort is key. Providing comfortable seating and gathering areas enables customers to relax, socialize, and spend more time in the space. This could involve a mixture of soft seating options, cozy corners, and even outdoor spaces for those who prefer some fresh air.
Creating the right atmosphere is also crucial. This can be achieved through music, scents, or other sensory elements that engage the customer’s senses and create a welcoming and enjoyable ambiance. The goal here is to make customers feel at home and want to spend time in the space.
Lastly, we need to think about wayfinding. Clear indications of paths, entrances, and exits are essential to help customers navigate the space without confusion. This could involve signage, floor markings, or even digital displays to guide customers along the way. No one wants to feel lost or overwhelmed, so clear and intuitive wayfinding is a must.
So, let’s talk about some of the challenges you might face when it comes to setting up a retail space for your golf club. There are three main challenges that we’re going to address today: space constraints, budget considerations, and adapting to trends.
First off, let’s talk about space constraints. Now, we all know that golf equipment takes up a lot of room, especially if you’re looking to offer a wide range of products. So, how do you maximize limited space creatively? Well, one option is to utilize vertical space. You can install shelving units that go up towards the ceiling, allowing you to display more products without taking up valuable floor space. Another idea is to use rolling displays or mobile fixtures that can be easily moved around to accommodate different layouts or seasonal changes. Additionally, you may want to consider utilizing digital displays or touchscreens to showcase additional inventory that may not physically fit in your store. These interactive displays can allow customers to browse additional options and make purchases online if necessary.
Now, let’s move on to budget considerations. Balancing cost with quality and style can be a bit tricky, but it’s definitely doable. One way to save money is by purchasing fixtures and display units that are pre-owned or refurbished. Many companies specialize in selling gently used retail equipment, and these items can be just as functional and visually appealing as brand new ones, but at a fraction of the cost. Another option is to consider modular or customizable fixtures that can be reconfigured or expanded as your business grows. This way, you’re making an initial investment that can be adapted over time, saving you money in the long run. Additionally, you can get creative with your displays – think outside the box and use unconventional items as fixtures. For example, instead of traditional shelves, you could use old golf bags or vintage golf clubs to display smaller items like gloves or accessories. This not only adds a unique touch to your store but can also be a cost-effective solution.
Lastly, let’s talk about adapting to trends. In the retail industry, trends come and go quickly, and the golf industry is no exception. So, how do you stay current with golf and retail trends? One way is to stay engaged with your customers and ask for their feedback. Find out what they’re looking for in a golf retail experience and what products they’re most interested in. This can help you stay on top of trends and ensure that you’re offering what your customers want. Additionally, it’s important to do your research and keep up with industry publications and online forums. This will help you stay informed about new products, technologies, and retail strategies that are emerging in the golf industry.
Setting up a retail space for your golf business can come with its fair share of challenges, but with a creative mindset, careful budgeting, and a commitment to staying current, you can overcome these challenges and create a successful and engaging shopping experience for your customers. By maximizing limited space creatively, balancing cost with quality and style, and staying on top of golf and retail trends, you’ll be well-equipped to navigate the ever-changing world of golf retail. So, roll up your sleeves, get creative, and bring your retail vision to life!
So, let’s start wrapping up this episode by recapping the key takeaways we discussed today. We’ve covered some valuable insights into designing a successful golf pro shop. From creating an inviting and stylish atmosphere to arranging merchandise in an organized and visually appealing way, there are many factors to consider when it comes to making your pro shop stand out.
First and foremost, it’s essential to create a welcoming environment for your customers. This means paying attention to details like lighting, decor, and overall aesthetics. By making your pro shop visually appealing, you’re more likely to attract golfers and keep them coming back for more.
Next, we talked about the importance of merchandising. How you arrange your products can greatly impact the overall experience. It’s crucial to strategically display your merchandise in a way that is easily accessible and encourages impulse purchases. By using eye-catching displays, highlighting new arrivals, and organizing items by category, you can create an enjoyable and convenient shopping experience for your customers.
We also touched upon the significance of branding. Your pro shop should reflect your golf course’s brand and create a cohesive identity. Utilize your branding elements, such as logo, colors, and signage, to reinforce the connection between your pro shop and the overall golfing experience. This not only helps with branding consistency but also enhances the overall customer experience.
Additionally, it’s vital to constantly adapt and innovate. Keep an eye on the latest trends and technological advancements in the golf industry. By introducing new products, services, or experiences periodically, you can keep your pro shop fresh and exciting. Stay ahead of the competition and provide your customers with something unique and memorable.
Now, let’s talk about applying these insights to your own golf pro shop. Take a moment to assess your current space and think about how you can implement some of the ideas we discussed today. Consider whether your pro shop has a warm and inviting ambiance, and if not, explore ways to enhance it. Look at your merchandise displays and think about how you can improve their organization and visual appeal. Evaluate your branding and see if there are any areas that could benefit from a refresh.
Remember, small changes can make a big difference, so don’t be afraid to experiment and take risks. Your pro shop should evolve and adapt to meet the ever-changing needs of your customers. By continuously striving to improve and innovate, you can create a pro shop that becomes a true destination for golfers.
But before we wrap up, we want to extend a sincere thank you to all our listeners. We appreciate you tuning in and joining us on this journey of exploring the intricacies of golf pro shop design. We hope you found today’s episode valuable and that you’re inspired to apply these insights to your own pro shop.
Don’t forget to tune in next time, where we’ll continue to delve deeper into the fascinating world of golf. Until then, happy designing and happy golfing!
In today’s episode, we explored the importance of a stylish golf pro shop, discussing its role in enhancing the overall golfing experience, its purpose and identity, key design considerations, meeting the needs of stakeholders, the use of modern technology, and the challenges faced. We hope these insights inspire you in designing your own golf shop, and stay tuned for our next episode.
Thank you for listening! Thank you for tuning in to our episode on golf clubhouse design, where we delved into the fascinating world of architecture, interior design, and member lifestyle impact. We hope you’ve gained valuable insights into the key elements that contribute to a successful golf clubhouse and resort experience. Remember to subscribe and join us for our next episode!
Podcast: Play in new window | Download
